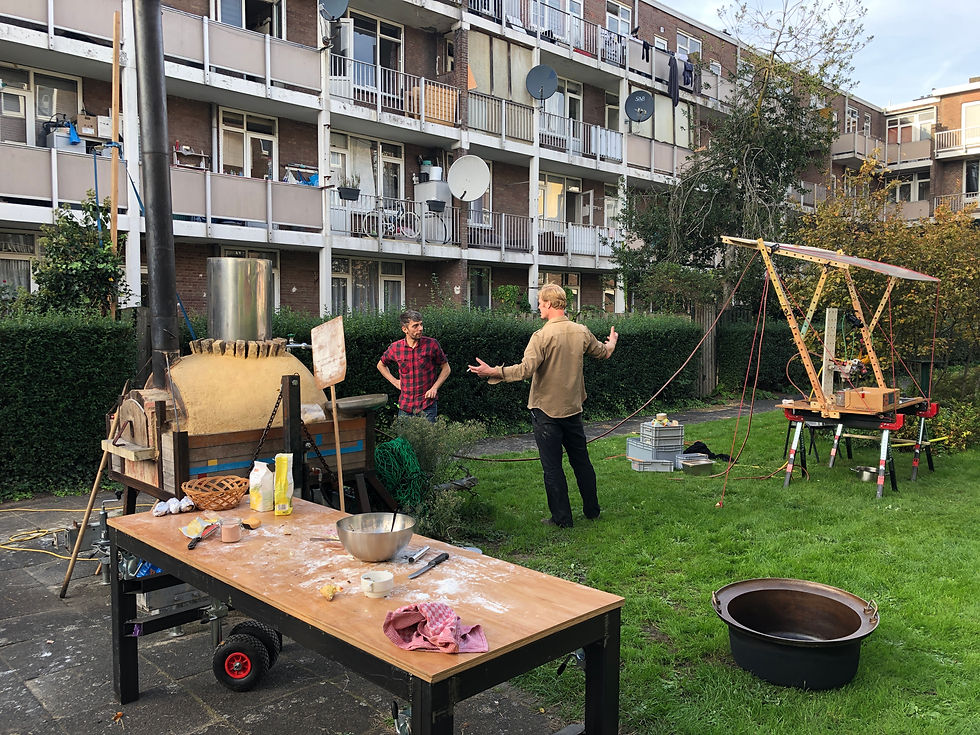'Together Tomorrow' student exhibition
- Louwrens Botha
- Dec 16, 2024
- 4 min read
In the second semester of the 2023-2024 academic year, CoNECT researchers Dr Oana Druta and Louwrens Botha worked with masters students at Eindhoven University of Technology to develop a public exhibition about everyday community practices as alternatives to the capitalist status quo. Alongside Dr Sergio de Sousa Lopes Figueiredo of the Curatorial Research Collective, we explored the theoretical aspects of social practice and post-growth living, using the practices mapped by the CoNECT project as a basis for imagining 'urban life after capitalism' and exhibiting this research in the form of information, photos, artefacts and architectural drawings. Collaboratively designed and constructed by the students, the resulting exhibition 'Together Tomorrow: reimagining everyday practices' had a public opening at De Fabriek in June 2024 and was displayed in updated form in Casa Vertigo on the TU/e campus from October to December.


The exhibition specifically asks what the role of architects and architecture might be in initiating, facilitating and sustaining these community practices, and invites visitors to slow down and experience fragments of these futures in the present. It takes the form of a series of framed spaces, using repurposed wood and fabric to organize content thematically around a central table for shared activity and conversation.
Social connections are a central theme to most of the initiatives, both in their aims and how they go about doing things. This space showed an overview of the various practices, with participants building, thinking, deciding, cooking and eating together. Work, play and politics become entangled in an enriched experience which emphasizes the importance and pleasures of togetherness.


The exhibition then turns to the architectural and spatial element. From fully realized technical spaces, to social housing, community gardens and repair workshops; how have these spaces been crafted to work with people and for people? How does the spatial arrangement facilitate and encourage doing things differently? Drawings and photos show how the spatial container of alternative everyday practices can be moulded out of already existing buildings and urban spaces by making a virtue out of necessity, but also demonstrating a commitment to the principle of sufficiency. On display here are both purpose-built spaces, and initiatives that adapt and remake existing spaces to grow incrementally in step with their changing needs.


Related to the spatial arrangement is the architectural expression: by looking at how the built forms of initiatives work, students begin to develop a better idea of how these environments satisfy the needs of the communities that inhabit them and facilitate the work being done. Many initiatives use marginal urban space, or are designed to be temporary, mobile, and have multiple locations over time. These breathe new life into otherwise overlooked and undervalued areas. Students further asked how the architecture of these structures and spaces deal with the underlying material constraints, the need to be temporary or nomadic, or the logics of communal construction. How do they become focal points of identity and pride?

How does it feel to do everyday activities differently from the rest of the world? How easy is it to live and implement non-capitalist values within the ongoing capitalist system? For many, an alternative seems unimaginable. For others, it’s daily life. The final space shows snippets of personal accounts of participants of these practices, giving a direct insight into their experiences of conviviality, interpersonal connection, slowing down, and the satisfaction of getting things done. The space invites visitors to take a seat and reflect, literally seeing themselves among these people and places. Nearby, posters, documents and artefacts from the various initiatives are displayed as tangible traces of these concrete lived realities.
In trying to embody the values of the research in the design and construction of the exhibition, students made use of salvaged wood and fabric off-cuts, using expressive dowel joints to show how random lengths of wood can be reused in a standardized structure, and forming flexible partitions. This actively communicates its methods of recycling and assembly, and means the exhibition can adapt to different contexts and grow over time to accommodate new material - already seen in its two different iterations.


Linking these spaces is the large central table where visitors meet each other when crossing between the different displays; where they are invited to sit and read further, play a board game, write a poem, or, on opening night, literally help to peel potatoes. Throughout its time at Casa Vertigo, this table hosted workshops, crafting activities, lunch meetings and students unwinding by building a puzzle or playing board games.


In a culture of excessive production and consumption, we are bombarded with messages telling us that we need to do more, be more and have more. We are taught that less production and less consumption means less prosperity and happiness. Instead, this exhibition challenges us to rethink what ‘the good life’ is. It shows the value of creativity and communality over efficiency and convenience, of paying attention to your community and natural environments, of allowing yourself time for meaningful relationships. At the end of the exhibition, you are invited to slow down, play, chat, and reflect.
See a walkthrough of the original exhibition setup below, narrated by one of the students involved:




Comentários